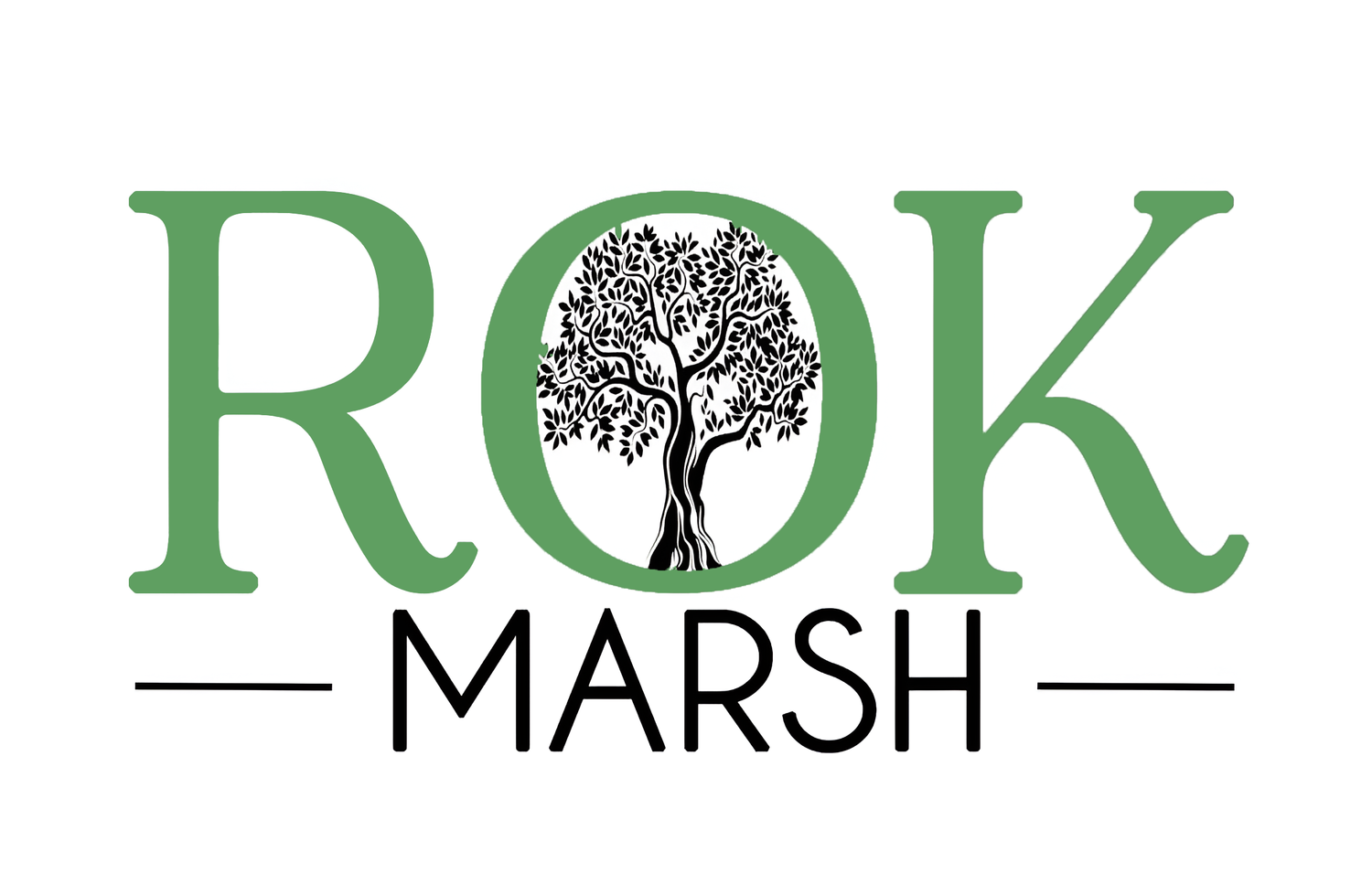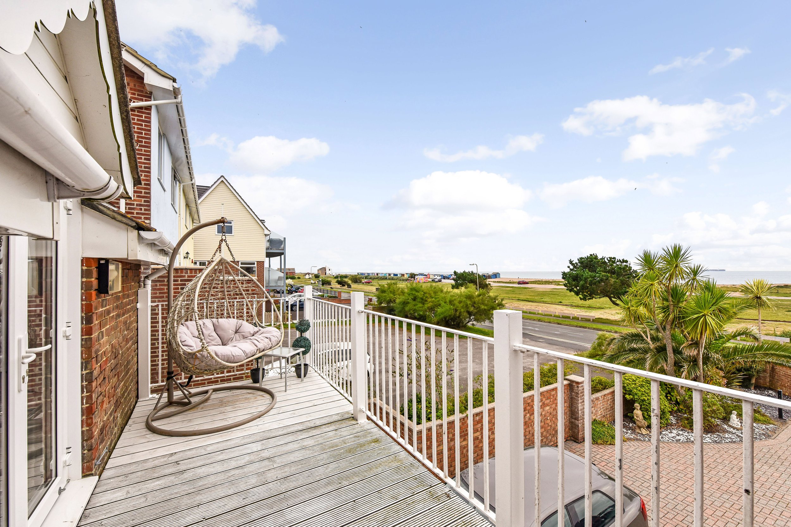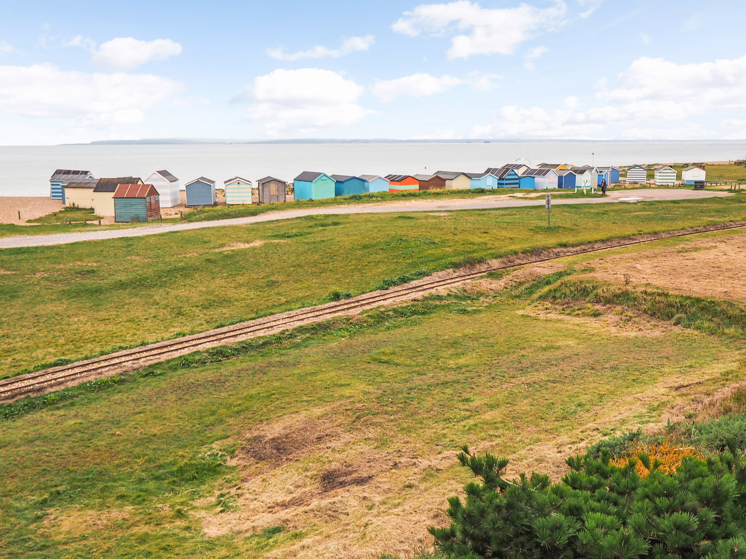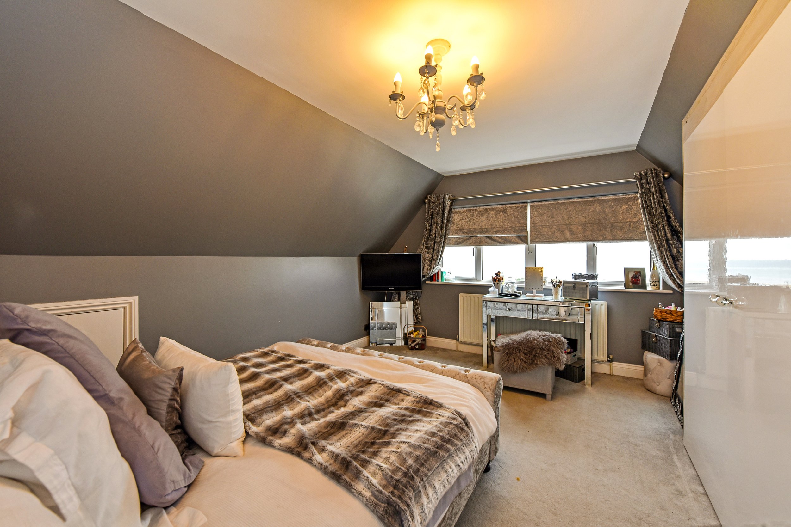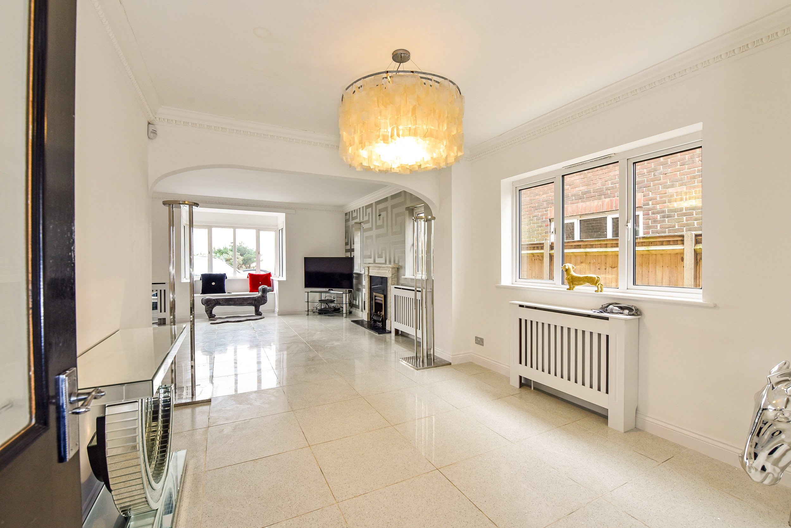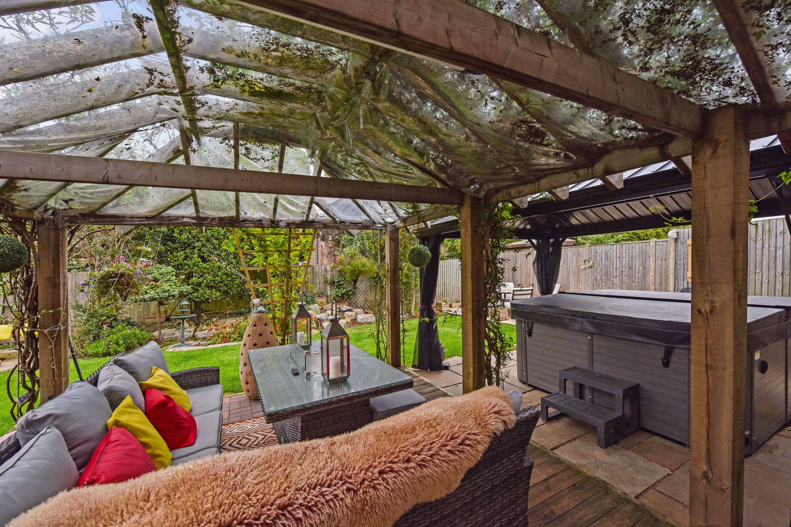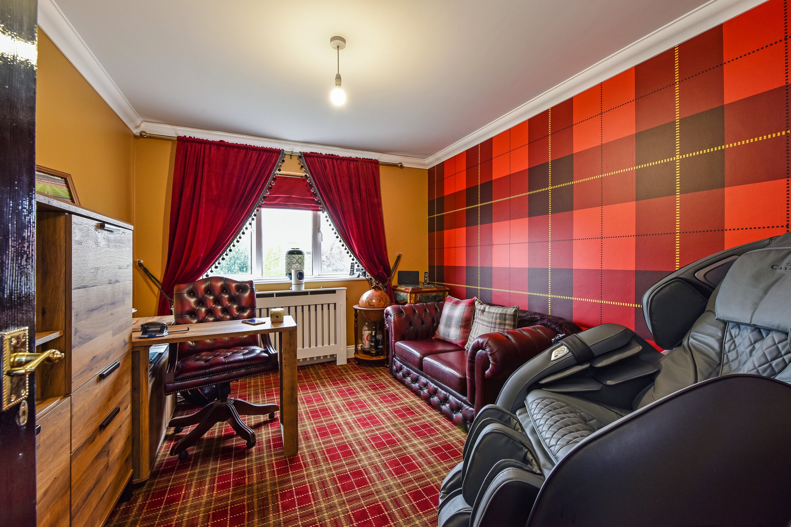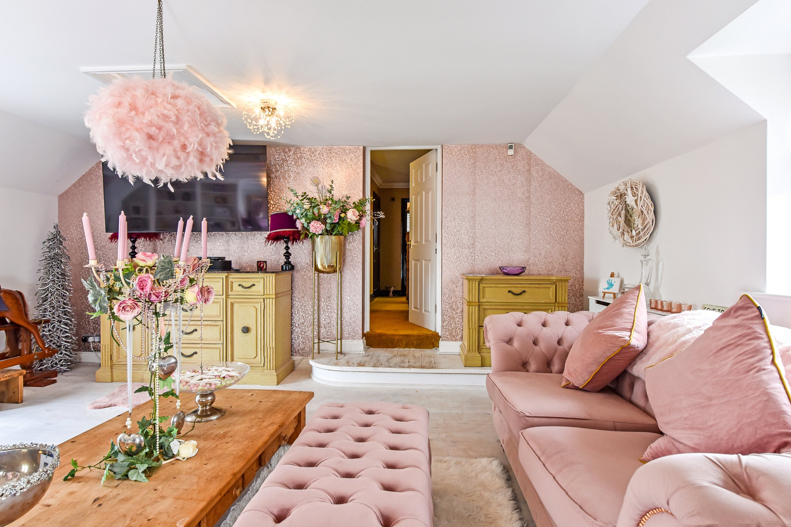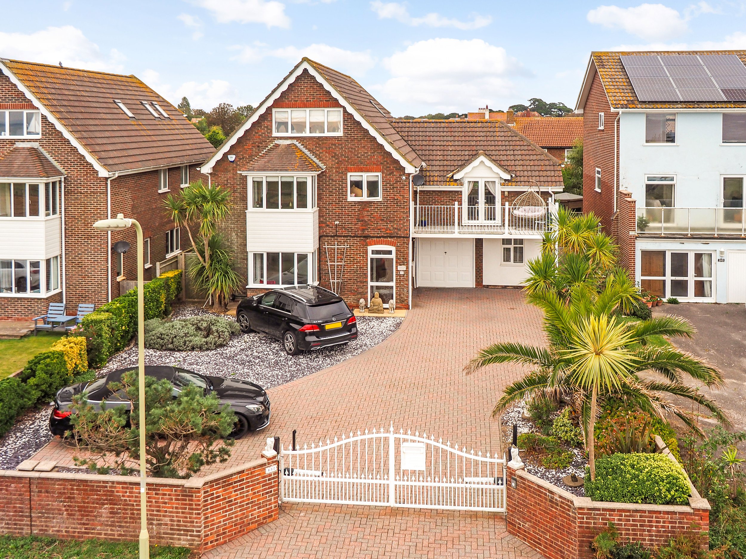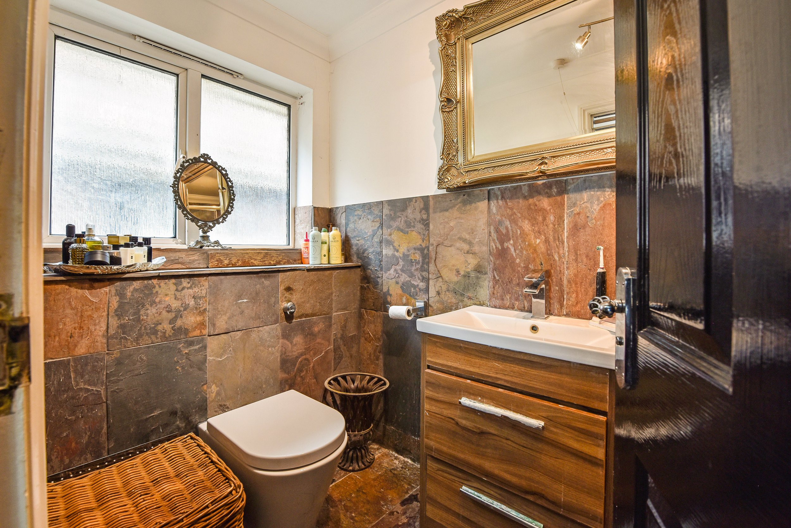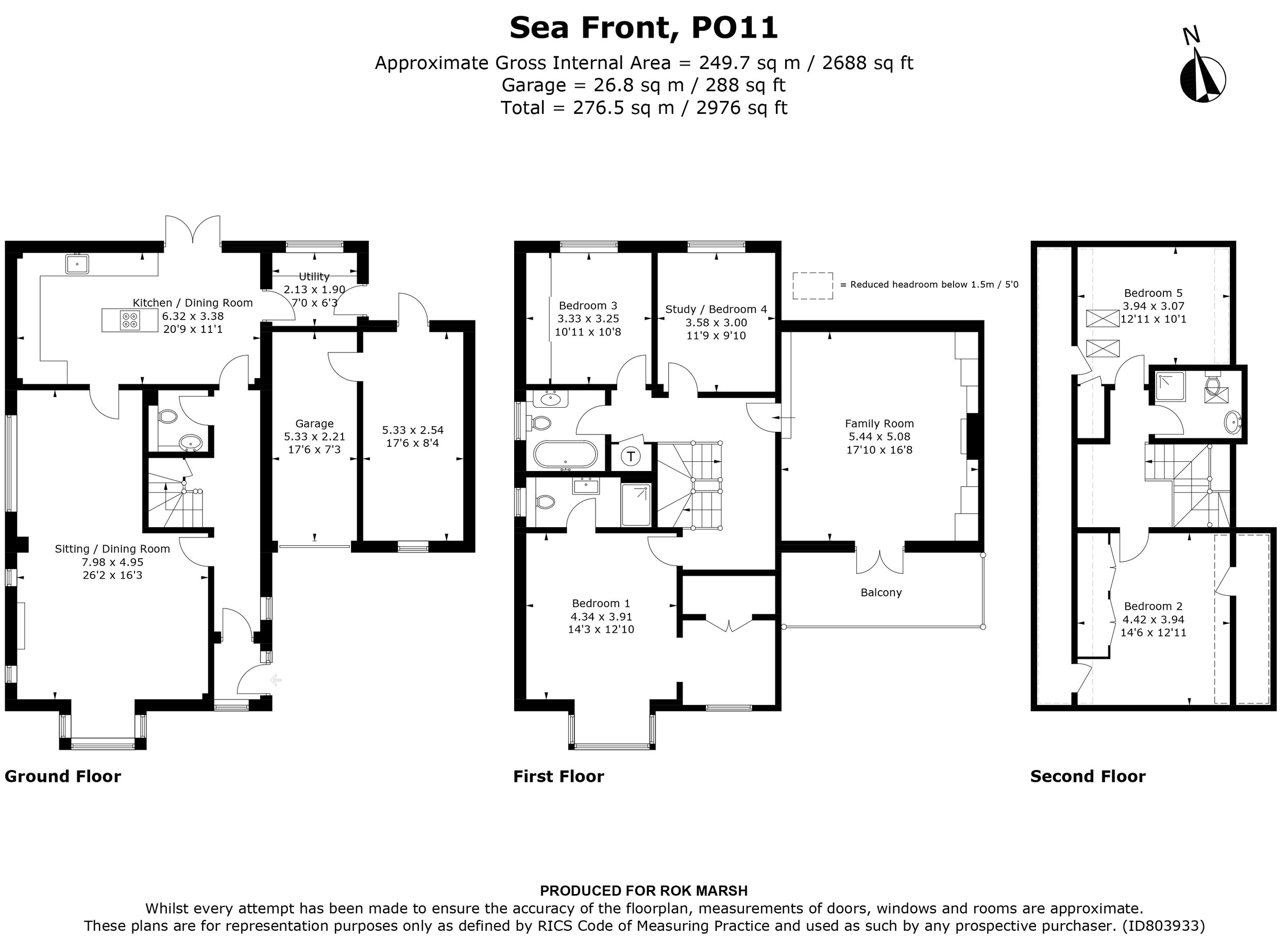5 Bedroom House For Sale
Seafront, Hayling Island £850,000
Key Features:
Stunning 5/6 bedroom detached home with beachfront location
Beautiful sea views from the balcony
Secure gated driveway for added privacy
Elegant and stylish design throughout
Spacious double garage with ample parking space
Well-presented property with high-quality finishes
Close proximity to local amenities
Private and secure setting
Property Description: Welcome to this exquisite beachfront home offering breathtaking sea views. This stunning 5/6 bedroom detached property is situated on Hayling seafront, and its stylish design is complemented by prominent features from renowned fashion brands such as Chanel, Versace, and Fendi. The home boasts a modern and spacious layout, featuring two large receptions, three bathrooms, and a private garden, all conveniently located near local amenities.
As you approach the property, electronic gates grant you access to a secure and sizeable driveway, capable of accommodating 4 to 5 cars comfortably, along with a double garage. Step into the porch and continue into the fashionable hallway adorned with Versace decor, plush carpets, and wooden accents, setting the tone for the style and character that permeates throughout.
Beyond the stairwell and downstairs cloakroom, you'll find the family kitchen and breakfast room, complete with a center island, ample worktop space, wall-mounted units, and integrated appliances. This delightful space seamlessly flows into the garden through double doors, which also serves as a spacious dining area. Adjacent to the kitchen, you'll find a convenient utility area with plumbing for appliances.
The main living space is located off the kitchen, boasting elegant floor tiling, abundant natural light, and generous dimensions, making it an ideal area for dining and entertaining. The room features a captivating fireplace and incorporates the distinctive design influence of Fendi.
Ascending the stairs to the first floor, you'll discover a family sitting room that is equally bright and airy, well-designed, and equipped with its own feature fireplace. One of the standout features of this home is the south-facing balcony accessible from the sitting room, providing a stunning vantage point with captivating sea views over the beach.
The first floor also houses three bedrooms and a family bathroom. The luxurious master bedroom, positioned at the front of the house, offers all the comforts you desire, including an en-suite bathroom, a dressing room area, a walk-in wardrobe space, and a bay window perfect for a chaise longue or sofa. The master bedroom is beautifully finished with Fendi-designed walls and carpets. Additionally, the second floor accommodates two more spacious bedrooms, ensuring all five bedrooms are ample doubles. One of these bedrooms features two Velux windows, while the other offers built-in wardrobes. A well-appointed shower room serves these two bedrooms.
Outside, you'll find a large, private garden bordered by trees, plants, and hedges. The central laid lawn, patio area for al fresco dining, and expansive decking area with a pergola create an ideal outdoor living space. The garden also includes an outdoor BBQ and pizza oven, perfect for entertaining family and friends.
The double garage is equipped with lighting and power and has been thoughtfully converted, utilizing a portion of the space as a home salon.
Conveniently located, the property provides easy access to local amenities and services. Enjoy the benefits of living on the seafront, with the fairgrounds in close proximity for entertainment, while still enjoying a peaceful atmosphere. Sailing clubs, golf clubs, and beautiful walking trails are all within reach.
Sitting / Dining Room - 7.98 x 4.95 (26'2" x 16'2") -
Kitchen / Breakfast Room - 6.32 x 3.38 (20'8" x 11'1") -
Utility Room - 2.13 x 1.9 (6'11" x 6'2") -
Family Room - 5.44 x 5.08 (17'10" x 16'7") - With Balcony
Master Bedroom - 4.34 x 3.91 (14'2" x 12'9") - With walk in wardrobe, dressing room & En-Suite with shower, wash basin & toilet
Bedroom Two - 4.42 x 3.94 (14'6" x 12'11") -
Bedroom Three - 3.33 x 3.25 (10'11" x 10'7") -
Bedroom Four - 3.58 x 3.00 (11'8" x 9'10") -
Bedroom Five - 3.94 x 3.07 (12'11" x 10'0") -
Bathroom First Floor - With bath (including overhead shower), Wash Basin & Toilet
Bathroom Second Floor - With walk in shower, Wash Basin & Toilet & Velux windows
Ground Floor W.C. - With wash basin & toilet
