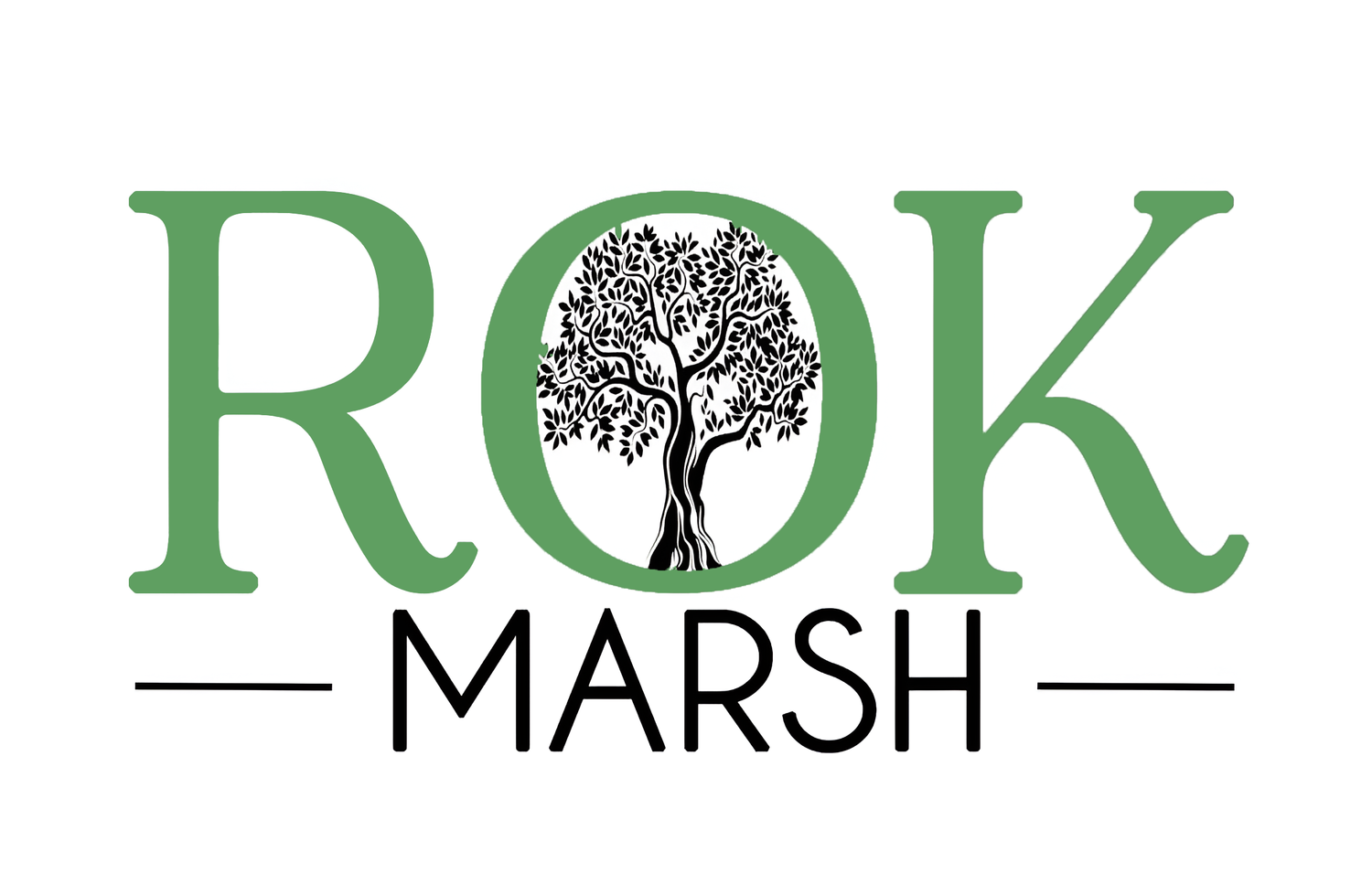Asking Price
£450,000
4 Bedroom Bungalow For Sale.
Pinewood Avenue, Bedhampton
🛏️ 4 🛁 1
(Full gallery and description below)
Key features
Modern & Freshly Renovated Bungalow
Stylish Kitchen & Bathroom
Extended to Rear with Feature Sky Light
Patio Area Overlooking Garden
Off Road Parking & Garage
Peaceful Setting with Friendly Neighbours
Close to Local Amenities, Shops & Schools
Good Commuter Links Onto A3(M) and A/M27
Description
Welcome to Pinewood Avenue, Bedhampton - a charming detached bungalow nestled in a peaceful setting. This modern property, built between 1970-1979, boasts one/two reception rooms, four cosy bedrooms, and a stylish bathroom.
One of the highlights of this lovely home is from the extension where the spacious and contemporary lounge/ kitchen/dining area with feature skylight, perfect for whipping up delicious meals and entertaining guests. With parking space for three vehicles, including off-road parking and a garage, you'll never have to worry about finding a spot for your car.
The absence of a forward chain means a smooth and hassle-free buying process, allowing you to move into your new abode seamlessly. Whether you're looking to relax in the tranquillity of the surroundings or host gatherings in the inviting reception rooms, this property offers the best of both worlds.
Don't miss out on the opportunity to make this delightful bungalow your own - schedule a viewing today and envision the possibilities that await in this charming home on Pinewood Avenue.
The Property - As you approach the bungalow, there is the offroad parking to the right, leading to the garage, which has light and power.
Stepping into the home from the well manicured front lawn, you step into the porch before entering the home, greeted by wooden flooring.
Immediately to your right is the carpeted double bedroom, which can be used as a lounge, home office or play room, with large window allowing for plenty of light.
Adjacent to the lounge are two bedrooms, also carpeted. The third with window being fitted ready for viewings.
Opposite these bedrooms is the master bedroom, a good double with feature bay window and large fitted wardrobe.
The family bathroom is further down the hall which is modern & stylish, with separate walk in shower, roll top bath, sink and toilet.
Adjacent to this is a cleverly concealed utility room for your washing through the panelled door.
To the end of the hall is the real feature of this home is where it has been extended in the prestigious kitchen / diner with a large skylight, perfect for entertaining, which overlooks the private garden and patio area.
There is a large centre island with breakfast bar, ample cupboard & worktop space with high quality appliances built in.
Stepping into the garden through the sliding doors, you are greeted by a patio area for outside dining, before stepping down to the laid to lawn private garden, which also has a storage shed.

























