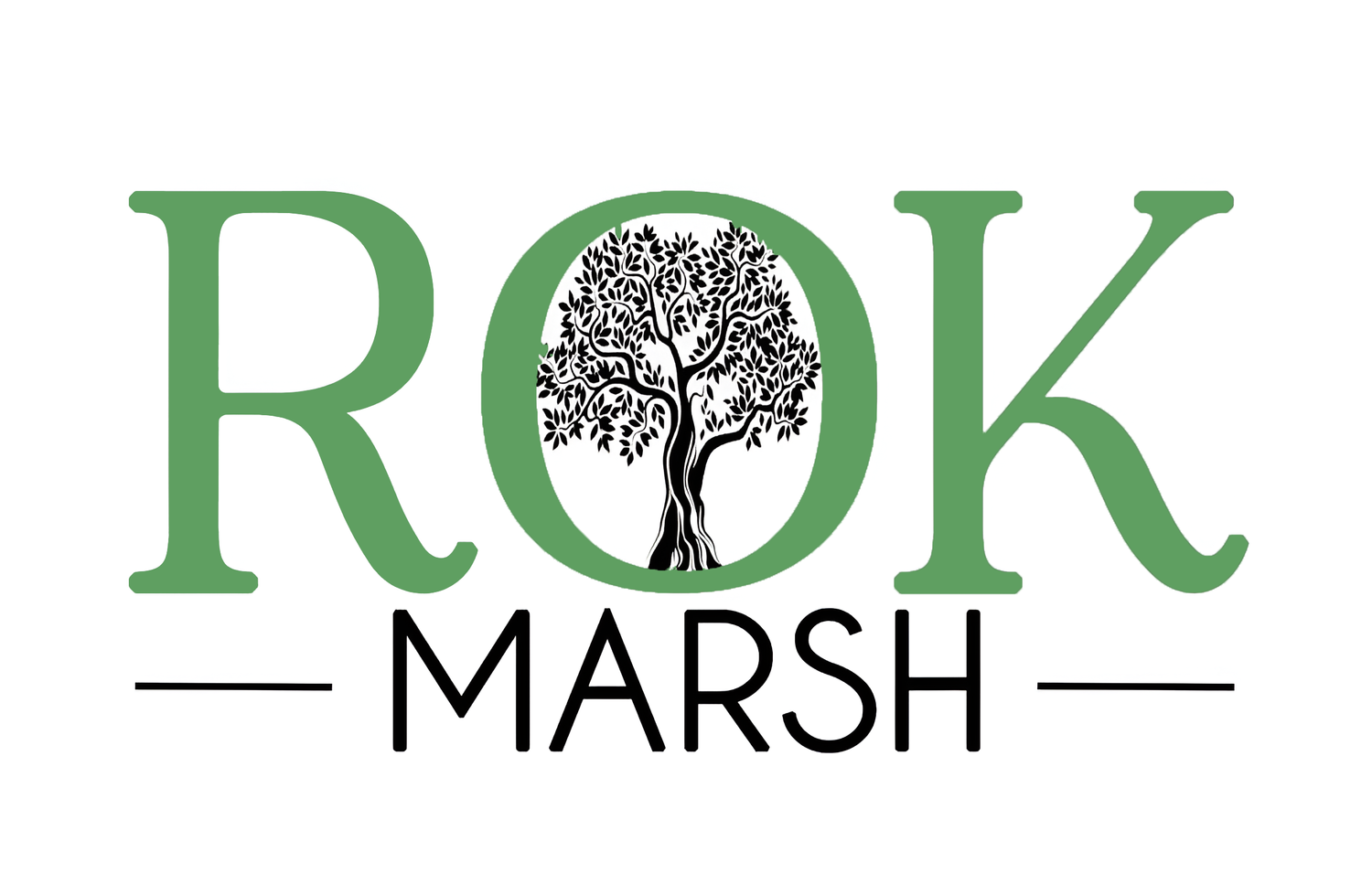Asking Price
£880,000
5 Bedroom House For Sale.
Malvern Road, Southsea
🛏️ 5 🛁 3
(Full gallery and description below)
Key features
Beautifully Presented High Quality Home
Electric Garage for Off Road Parking & Charging
Private & Scenic South Facing Garden
Bathroom on Each Floor
Extended, Stylish Kitchen / Diner with Skylights & Bi-fold doors
Five Double Bedrooms
Additional Basement Storage
250 Yards to the Seafront
Great Bars, Restaurants, Boutique Shops and Beach in easy reach
Good Private & Public School Catchment
Description
Nestled on the charming Malvern Road in Southsea, this stunning terraced house is a true gem waiting to be discovered. Boasting three reception rooms and five bedrooms spread across 2,212 sq ft, this property offers ample space for comfortable living.
Built in 1880, this house exudes character and history while seamlessly blending modern conveniences. The property features three bathrooms, ensuring practicality for everyday living. With parking in the electric garage for off-road parking for an SUV sized vehicle while still offering storage, convenience is at the forefront of this home, so you can charge your car safely overnight.
Step inside to discover a beautifully presented interior that has been fully renovated to a prestigious, high-quality finish. The stylish private South facing garden provides a tranquil escape, perfect for relaxing or entertaining guests with its scenic lighting. Everything about this home is set to a high quality finish.
You find yourself just a short walk to the seafront, beach walks, shops, bars, restaurants as well as the hidden gems of Southsea, while keeping you peaceful to have the best of coastal living.
Don't miss the opportunity to make this house your home and experience the perfect combination of Victorian charm and contemporary luxury.
Lounge - Bay Window
Log Burner Fire Place
Wooden Flooring
Tall Radiator
Kitchen Diner - Extended to South return
Electrical Velux Windows
Underfloor Heating
Bi-fold doors with integrated blinds
Quartz worktops
AEG appliances from dishwasher, hob with induction, double oven, microwave, wine cooler built in
Sink with hot tap for instant boiling water
Feature window & wood panel wall, lighting with spot lights, uplighters, shelving lights with dimmer switches.
Downstairs W.C. - Modern sink & toilet in reception to Kitchen / Diner
Garden - South facing aspect
Porcelain laid tiles with artificial turf laid up to garage.
Clean white walls bordering either side, with trees into planters.
Mood lighting, with remote control for mood lighting into walls, pavement & uplighters on palm trees.
External power socket, water tap as well as a cat flap.
Garage - Modern Hardstand, sufficient enough for a family SUV comfortably.
Electric car charger within
Electric Roller door, remote & keypad controlled
Ample storage space, bin storage and with built in lockable bike cupboard, with space for 4 bikes
Light & power within.
Access out to Clarence Road
Master Bedroom - Feature Bay Window
Jack & Jill Sinks
Built In Wardrobes
Bedroom Two - Located on Third Floor
Built In Wardrobe
Double Window
Bedroom Three - Located on Third Floor
Overlooks Garden
Bedroom Four - Second Floor
Corner Sink
Overlooks Garden
Bedroom Five With Reception - Preset reception area, great for guests who a separate lounge space or young nursery area. Has also worked as a bedroom with office.
Shower Room - Second Floor
Walk in Shower
Wash Basin
Toilet
Bathroom - Third Floor
Stylish Roll Tub Bath
Walk in Shower
Double Sink
Toilet
Basement - Found via doorway under stairs in hallway, for great additional storage.





























