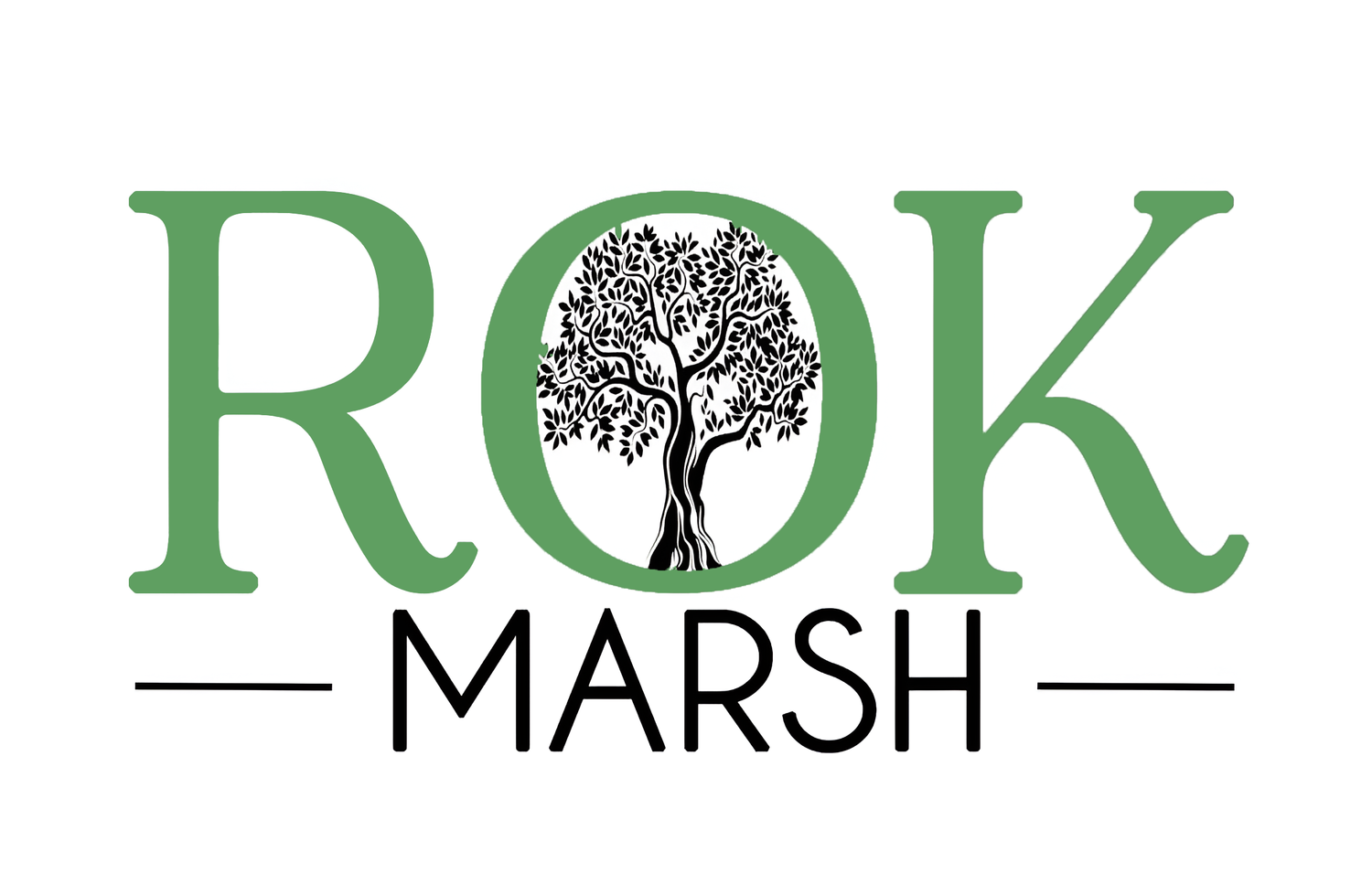Asking Price
£382,000
5 Bedroom House For Sale.
Gladys Avenue, Portsmouth
🛏️ 5 🛁 2
(Full gallery and description below)
Key features
Well Presented 5 Double Bedroom Home
Spacious & Accomodating
Conservatory & Large Private Garden
Feature Fire Place
Two Stylish Bathrooms
Great Transport Links on Main Bus Route
Close to Shoreline & Mountbatten Facilities
Easy Commute in and out of City
Description
Located on the charming Gladys Avenue in Portsmouth, this stunning terraced house is a true gem waiting to be discovered. Boasting two spacious reception rooms, five generously sized bedrooms, and two stylish bathrooms, this property offers ample space for comfortable living.
Built in the early 1900s, this beautifully presented house spans across 1,991 sq ft, providing a perfect blend of historic charm and modern convenience. The property features a modern fully fitted kitchen, ideal for whipping up delicious meals and entertaining guests with ease.
One of the highlights of this home is the conservatory that leads to a private garden, offering a tranquil space to relax and unwind. Whether you enjoy hosting garden parties or simply basking in the sun with a good book, this outdoor area is sure to delight.
Situated in a prime location, this house is surrounded by a wealth of amenities, excellent transport links, and picturesque walking routes. Whether you're looking to explore the local shops, commute to work, or enjoy leisurely strolls in the neighbourhood, this property caters to all your needs.
Don't miss out on the opportunity to own this extended and well-presented 5-bedroom house in Portsmouth. With its blend of characterful features and modern comforts, this property is a true sanctuary to call home.
The Property - As you approach the property you step onto the forecourt and in through the front door where you are greeted by the attractive tiled floor and smart staircase.
To the right of the hall the first room is the well decorated lounge, with modern colours, heigh ceilings with ceiling rose, bay window and feature fire place all laid around the wooden flooring.
Adjacent to this is the fully fitted kitchen, with all the appliances with large range cooker, ample cupboard space from the floor & wall mounted units, work tops space and central island. This leads you through to the utility space which has the exit out to the garden as well as leading through to the downstairs bathroom, with roll top bath, basin & sink.
Back to the end of the hall, you have the dining room, also with a feature fire place, continuing the wooden floor theme, which is nice and light due to the adjoining conservatory which has tiled floor and double doors out to the garden.
Making your way up to the first floor, you have three well proportioned bedrooms, all comfortable doubles, with the second bathroom with a walk in shower, wash basin & toilet.
The second floor has two more double bedrooms, with the last especially long and a great play area.
Outside, the garden is a generous size for the houses around here, with a patio area for outside dining, laid to lawn grass before another patio area to ensure you can capture the sunshine all day through from the private garden.
Location wise, you benefit from having a bus stop on your doorstep, which prevents other cars parking outside and keeps your outside space open. Also, keeps you on the main transport link into and out of the city.
Parking has always been comfortable for this family who have lived here for a good number of years now and find the location very convenient.
Mounbatten centre and all its facilities are a short walk from your doorstep, along with the Hilsea Lines coastal walk & fields for pleasant walks.





























