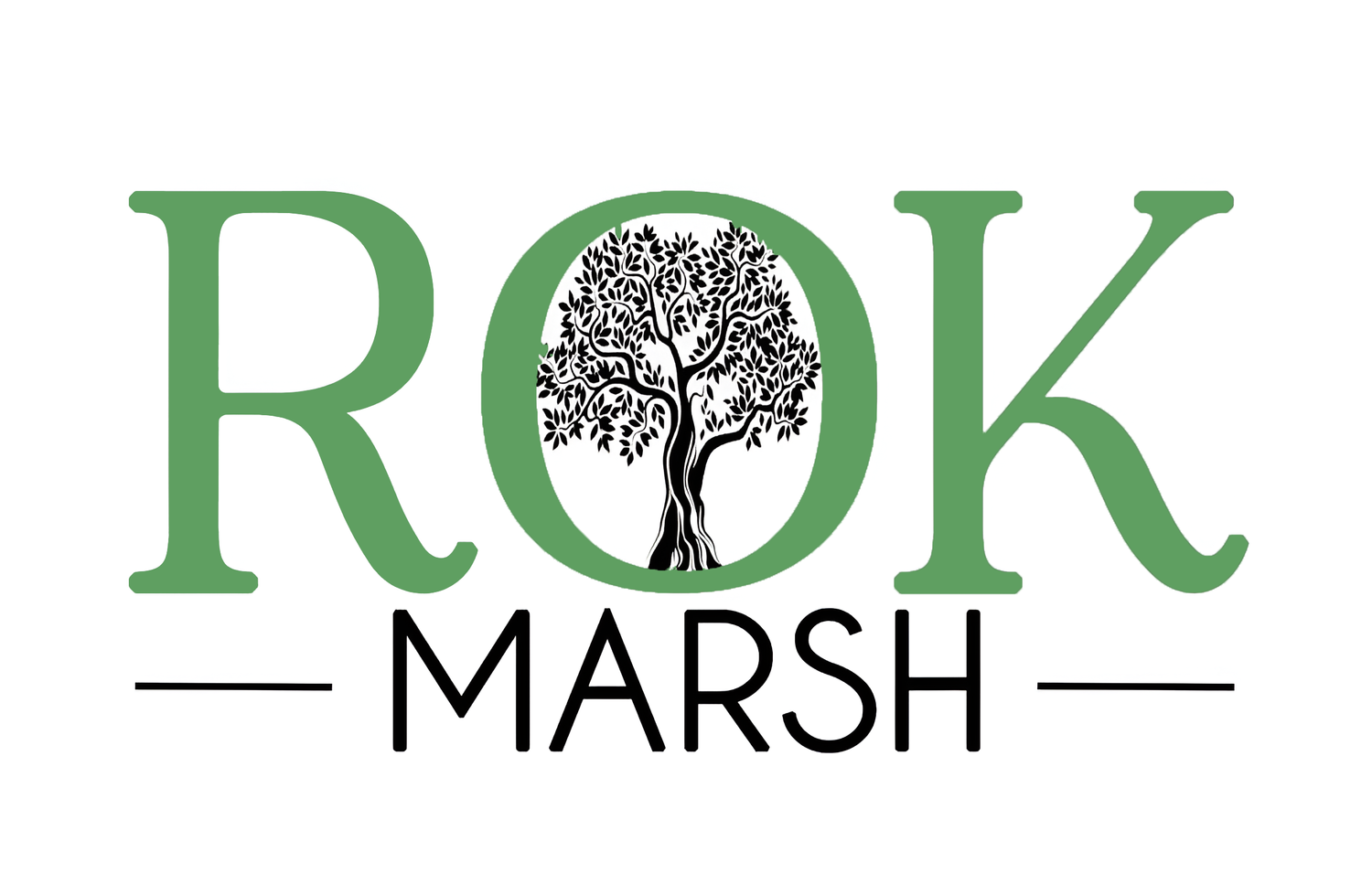Asking Price
£475,000
3 Bedroom House For Sale.
Cornbrook Grove, Waterlooville
🛏️ 3 🛁 2
(Full gallery and description below)
Key features
Detached Family Home
Off Road Parking for 2 Vehicles With Further Off Road Tandem Parking To The Rear For Two Vehicles /Motor Caravan/Boat
Integral Garage With Electric Roller Shutter Door
Wrap Around Garden To Front (NW), side (SW) and back (SE) with Patio Area
Downstairs W.C
Extended
Large Open Plan Kitchen / Diner / Living Space
Separate Utility Area
Cul-De-Sac Location
Viewings Highly Recommended
Description
Extended | Detached Family Home | Off Road Parking for 2 Vehicles With Further Off Road Tandem Parking To The Rear For Two Vehicles /Motor Caravan/Boat | Integral Garage With Electric Roller Shutter Door |
The Property - Nestled within a peaceful cul-de-sac in the highly desirable Tempest area of Waterlooville, this deceptively spacious three-bedroom detached house is perfect for modern family living. Immaculately presented throughout, the property has been thoughtfully extended to create a stunning open-plan kitchen, diner, and lounge area – truly the heart of the home.
The contemporary kitchen is beautifully appointed, featuring ample workspace and storage, with a seamless flow into the dining and living areas, making it ideal for entertaining or relaxed family time. A separate utility room and a convenient downstairs W.C. add to the functionality of this home.
Outside, the property offers impressive parking options, including off-road parking for two vehicles at the front, as well as tandem parking at the rear, suitable for an additional two vehicles, motorhome, or boat. The integral garage, complete with an electric roller door, provides further storage or parking flexibility or potential to create further living space.
This property boasts a private and easily maintained rear garden, perfect for outdoor enjoyment, while its prime location offers peace and quiet, all within close proximity to local amenities and transport links.
Don't miss the opportunity to make this exceptional home your own – contact us today to arrange a viewing.
What The Seller Says - Detached property.
Open plan dining room, rear lounge and kitchen including a fitted double oven, microwave, fridge freezer, breakfast bar, dish washer, five ring induction hob and large high performance extractor. All fitted when the extension was built in 2019.
Multiple lighting options with some dimmers.
Utility room with large sink. Part of extension.
Downstairs toilet with heated towel rail and wash hand basin. Part of the extension.
Attached Garage with automatic lighting, power points, an electric roller shutter door at the front and access off of the kitchen. Spacious under stairs cupboard off of the kitchen with automatic lighting.
Front lounge is separated from the dining room by bi-fold doors and is fitted with an electric flame effect fire in a wood and polished stone surround. Ceiling light.
Fitted wardrobes, bedside drawer units and ceiling fan in bedroom one.
Wardrobe and ceiling light in bedroom two.
Wardrobes and ceiling light in bedroom three / dressing room.
Shower room unit, light fitting, airing cupboard, shaver point in second bathroom cupboard.
Fitted carpet to all bedrooms,Landing, stairs, hall and front lounge.
LVT flooring in rear lounge/kitchen/utility room. Insulated and part board loft with loft ladder and lighting.
Extensive patio to rear garden.
Wrap around garden to front (NW), side (SW) and back (SE).
Garden security and wall lights.
Lights to front of the house.
Off road parking for two vehicles at the front.
Off road parking for motor caravan, boat or two cars.
























