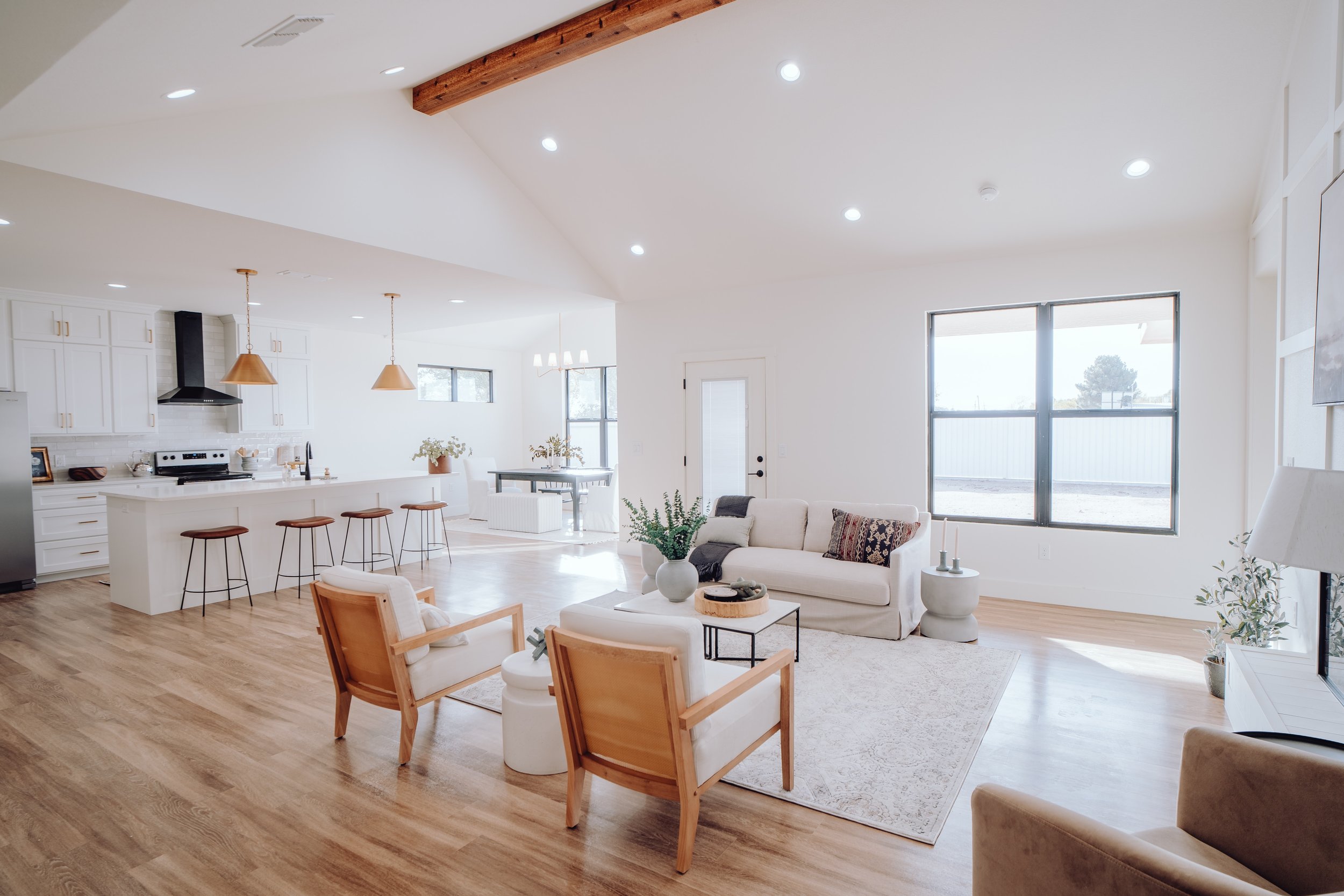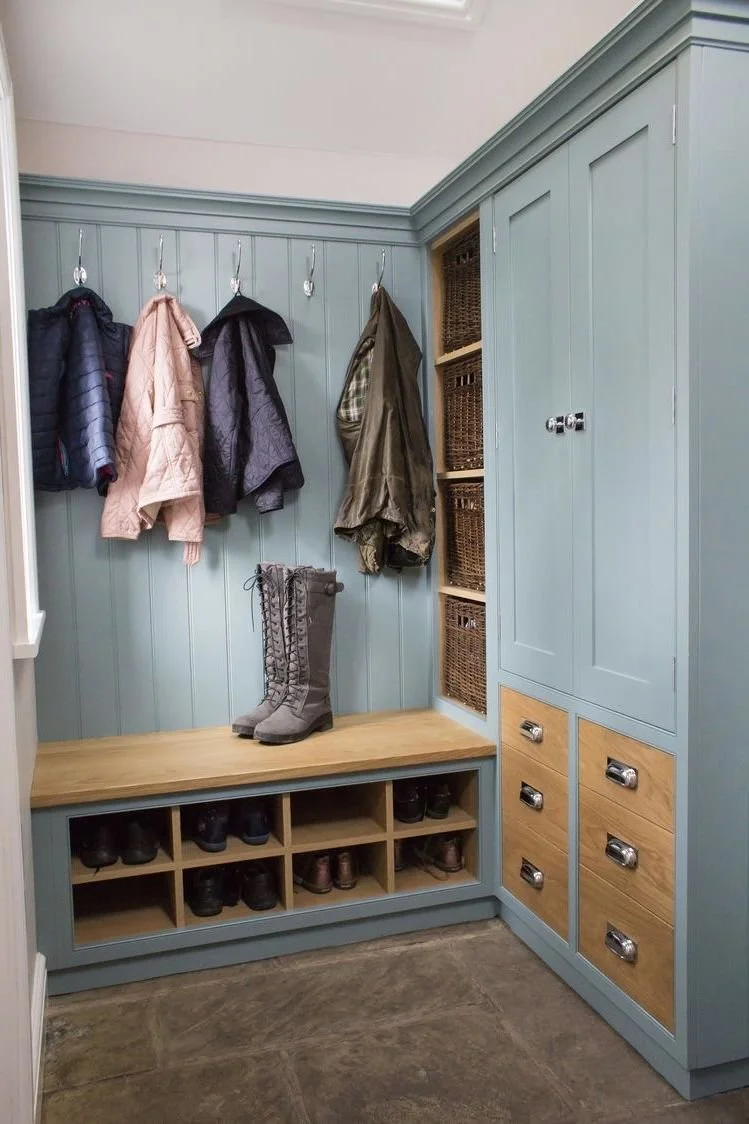‘Turn that telly down!’
Do you watch any house design programmes? Despite (or maybe because of) my love of interior design, I pick and choose carefully. Thankfully, the days of Changing Rooms seem to be over, despite a recent attempt at its revival. Grand Designs still holds attraction and Your Home Made Perfect offers a realistic look at how architects and designers actually work, plus some amazing and inspiring projects.
A series that seems to have been going forever is Location, Location, Location which is really about buying property but as I love a sneaky peek into any house, it’s an ideal watch, even after all these years. Sometimes a dream house is found with minimal effort but very often along comes Kirstie Allsopp with her ideas about how a property can be altered and, let’s be honest, this usually involves a sledgehammer. Kirstie taps a wall, discovers it’s not solid and isn’t load bearing and before you know it, she’s all but knocking it down herself with her sidekick Phil almost having to physically hold her back. She does love an open space does our Kirstie. Grand Designs too often sees eye-watering budgets spent on the forever, dream property which is some cavernous space, high ceilings and all open plan. It looks beautiful and is wonderful for a couple, but I’m not convinced it’s all it’s cracked up to be for family living.
An open plan area can be airy and light and look stunning.
Many of our houses are designed with separate rooms. If you live in a Victorian or Edwardian property, of which there is a proliferation in Portsmouth, it’s likely that all the rooms were at one time separate and the kitchen (or maybe it was a scullery) was small and shut away. This, of course, suited the times. Kitchens were for one purpose only. Cooking. Depending on the size of the house, laundry might also have been carried out there and sometimes they provided a living area for servants. But there were no electrical appliances to fill the space, no fridge, freezer, cooker and sometimes they didn’t even have running water. It was a practical and functional space with only the largest of properties displaying the ornate tiling and cornicing that we have come to know from the era. So I can understand Kirstie’s need to roll her sleeves up and smash in a few walls.
The Victorian era home.
But is open plan living always a good thing? We’ve seen a huge trend over recent years with combined kitchen, dining and living spaces. There is no question that these areas provide an abundance of light, airiness and are excellent for accessibility when well executed. Vast, beautifully floored spaces with a large kitchen island and trendy seating areas. Areas can be zoned to provide a specific function for each space without being confined by solid walls. Certainly, a kitchen, dining and living space can be aesthetically a wonderful thing, allowing for plenty of colour, larger pieces of furniture and a view through the space, often to the garden. Light-filled and striking is how we think of these spaces, (especially if we’ve been watching Kevin McCloud and Grand Designs).
Now, absolutely each to their own. If it works for you, then enjoy your open space. But I have some questions. If I want to read my book and Mr Kelsall wants to watch TV, where do I go? If we’ve cooked a lovely curry, how do I prevent my sofa from smelling of it? (Thankfully as vegetarians, we don’t eat fish. Can you imagine?). I love to play loud music when I’m cooking, Mr Kelsall likes to watch TV. Which one of us gives in when the music and TV are in competition? I get warm very easily. How do I cool down when the room is one open space being shared by other, cooler bodies? Equally, when it’s cold how can you economically heat a cavernous, vaulted room? How can I prevent the food blender or extractor hood from disturbing my daughter’s facetime with her mates? Where do shelves go? Do I want a peaceful evening ruined by the sound of the dishwasher? How can I sneak a snack without anyone knowing? Why do I need a kitchen island large enough to lay out and embalm a body? Or as one Mumsnetter said ‘How do I escape when visitors come and I want to put Emmerdale on the telly?’. Someone else wanted to know why her family would want to live in one room ‘like medieval peasants’. A slight exaggeration I think, but I get where she was coming from.
Now, I need to confess that I do have an open kitchen/diner. I didn’t design the house this way, it was like it when we moved in and it works well. The kitchen would be very small if the wall between it and the dining room was still there. But the living room and conservatory remain separate. So when I have a disaster in the kitchen and guests are visiting, I can politely suggest they move to the living room so I can have a breakdown in peace. The conservatory is a lovely warm and sunny spot in summer, but the kitchen stays cool. If, as a family, we’re feeling convivial, we can cook, sit and chat together. If we want space, we can depart to other rooms and sweary, verbal shenanigans are avoided. This, however, is as far as I’m prepared to go with open plan living.
When I live in my dream house (which is one day sure to happen) I’d rather use space for a walk-in pantry. I fantasise about a walk-in pantry. I’d have a separate utility room (I currently have a utility cupboard which is better than nothing) with plenty of storage space. And a boot room, for coats, bags, mucky shoes and wet brollies. That, to me, is a much better use of space than creating one huge, open area. Of course, some large houses will accomodate all of these things plus an open plan area, but many don’t and careful choices need to be made about how to live in and utilise space to its best advantage.
Things of beauty!
As with all these things, it boils down to your own preference and needs as a family. For people who require an accessible space, open plan often comes into its own for easy and safe navigation. Equally, the neurodivergent often want a peaceful area to escape to and an open, loud and echoey space would be detrimental to their wellbeing. I always design with client choice and needs taking centre stage in any project. And if you require a few walls to be knocked down I’ll see if I can employ Kirstie Allsopp and her sledgehammer.
Emma x
Emma Kelsall Interiors
If you’re going to do open plan, this is then way to go. This house keeps its charm and defined spaces whilst opening out the space: https://www.idealhome.co.uk/kitchen/kitchen-ideas/open-plan-country-style-family-kitchen-178483
Some houses should not be messed with and will never lend themselves to open plan design. However, creative additions such as the oak framed, part glazed extension on the kitchen in this property bring more space and light without compromising the style of the period home: https://www.homesandgardens.com/home-tours/ancient-thatched-cottage-in-dorset
We haven’t all got the space for a proper pantry (sigh) but here are a few ideas on maximising storage in a small kitchen: https://www.thespruce.com/small-kitchen-storage-ideas-that-work-5199336
This is something different. A recipe for baked purple sweet potatoes with turmeric chickpeas and herby yogurt. It’s a riot of colour, purple sweet potatoes are full of antioxidants (who knew?) and turmeric is good for inflammation. From my favourite veg box company, Riverford: https://www.riverford.co.uk/recipes/purple-sweet-potatoes-chickpeas
I’ve recently discovered this local company, A Box of Cheese. They deliver artisan cheese to your door and also make ‘cheese’ cakes for weddings, cater for birthdays and other celebrations and also corporate events. I haven’t used them, but take a look and if you give them a go, let me know what you think! Cheese and local, what’s not to like? :https://www.theboxofcheese.co.uk/




